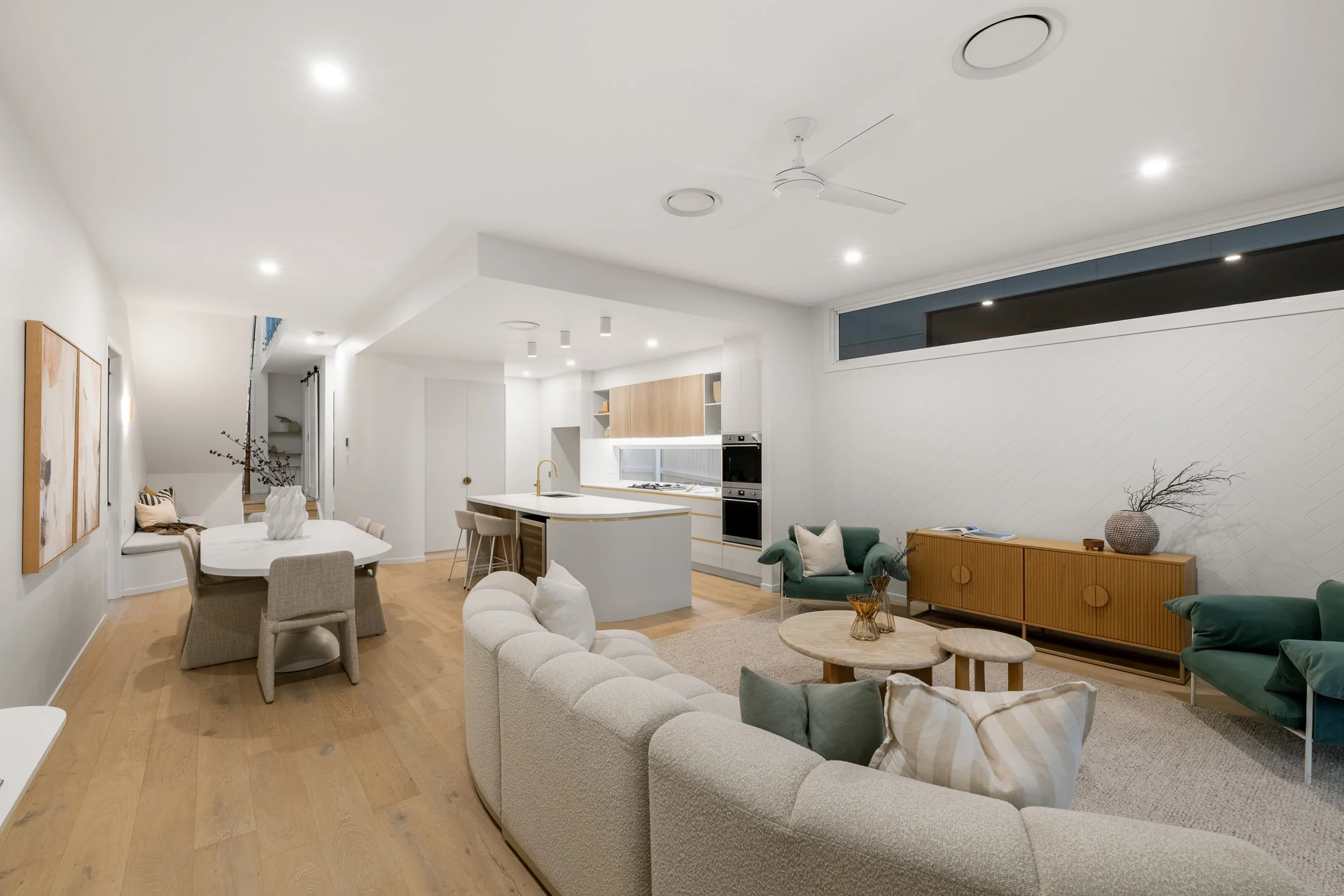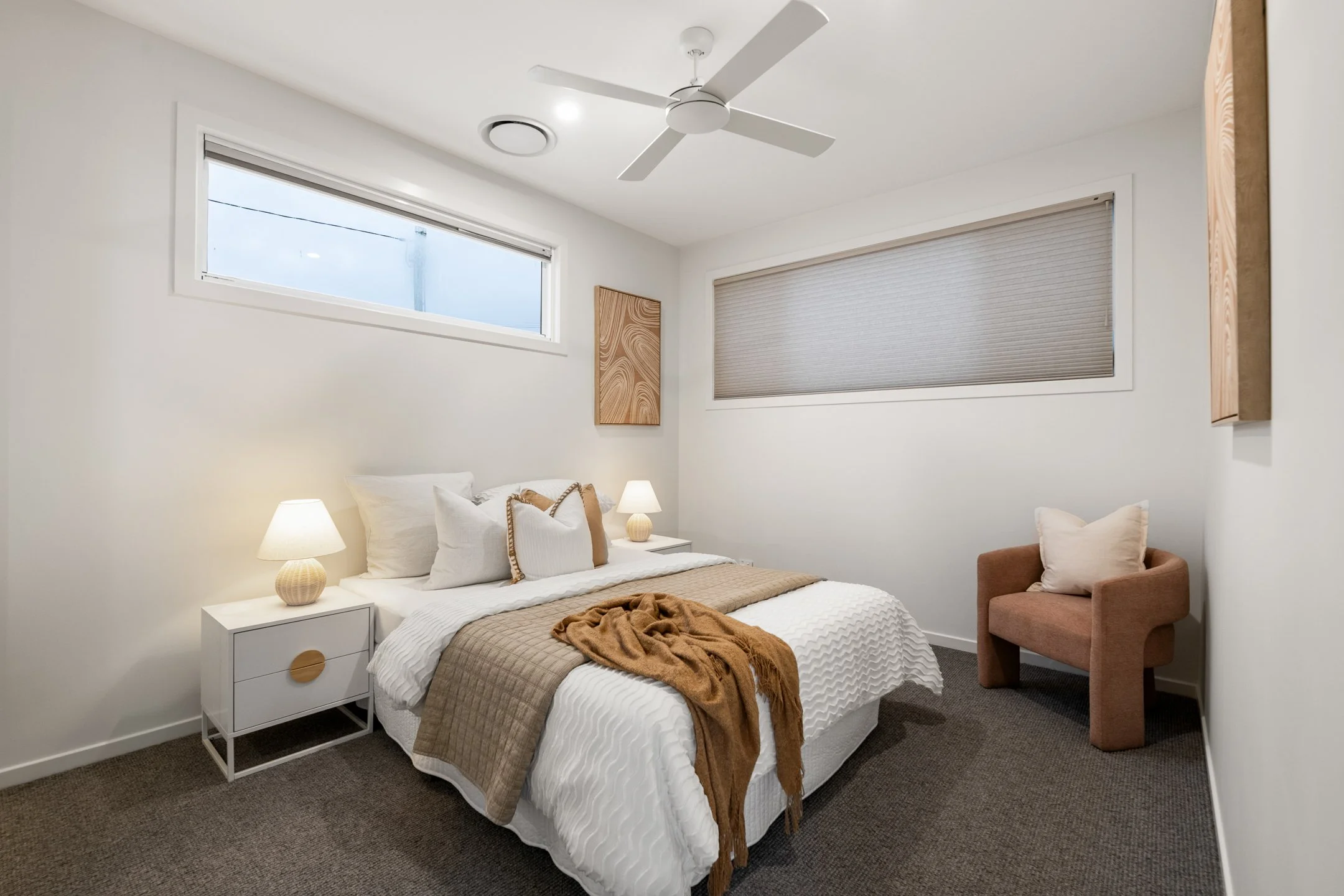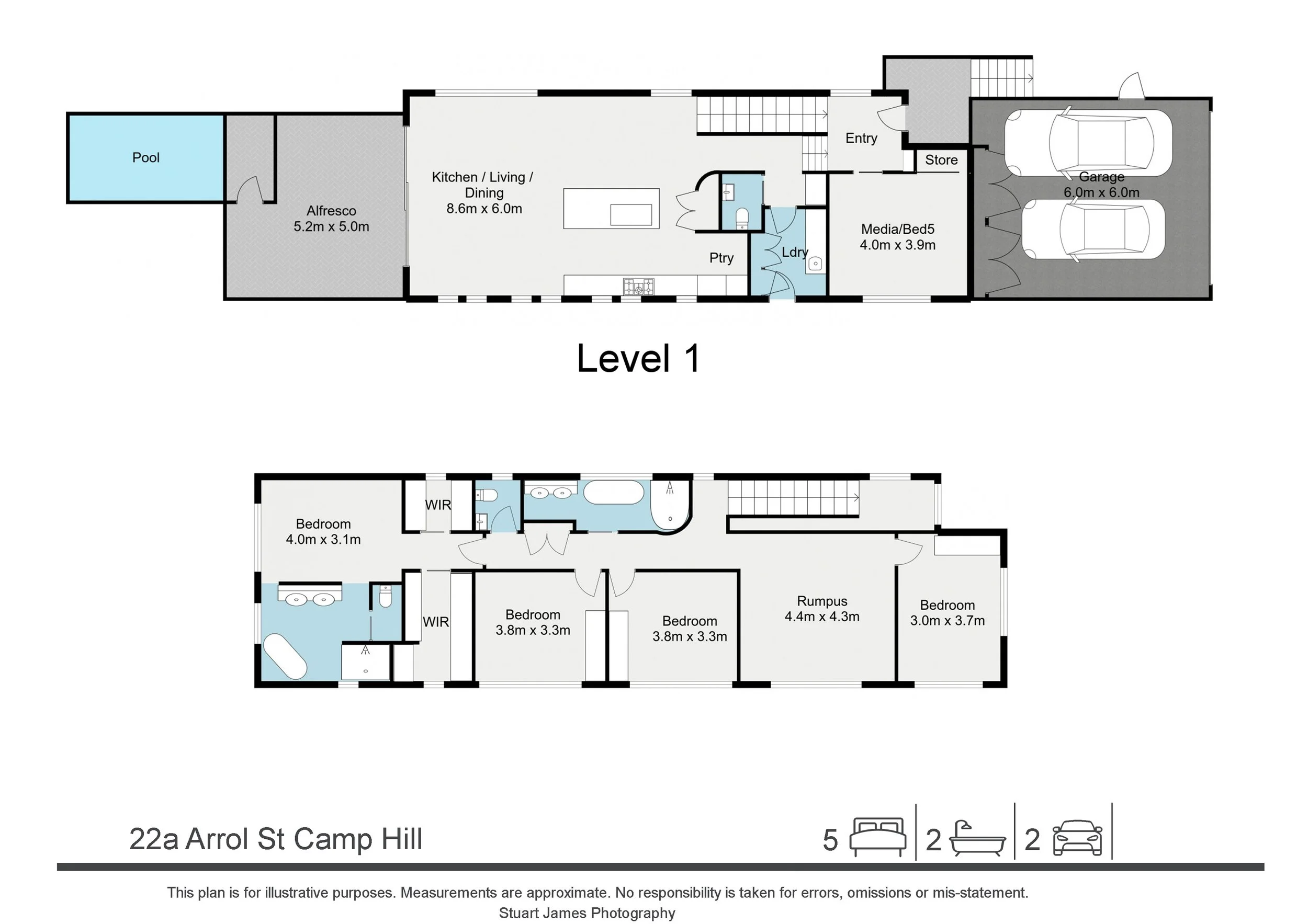22a Arrol Street, Camp Hill
22A ARROL STREET, CAMP HILL
Architecturally Designed Family Home in Laverick Park Precinct
Sold via Auction Process | $2,170,000
Call Shane Hicks 0409 594 629 & Antonio Puopolo 0450 899 007
In a captivating fusion of form and function, this four-year-old family residence graces one of Camp Hill’s most sought-after streets!
Inspired by modern Scandinavian design, its clean lines, minimalism, and calming colour palette create an immediate sense of understated elegance. Thoughtfully designed and superbly constructed, this home is ideal for busy families and those who love to entertain in style.
Every element has been carefully considered, with bespoke appointments and premium finishes throughout. Undeniably sophisticated yet warm and welcoming, this five-bedroom luxury home showcases exceptional craftsmanship and attention to detail. From the soaring ceilings to the natural timber accents, the design exudes both beauty and practicality.
The open-plan living and dining area, adorned with three-metre-high ceilings and Culburra Oak timber floors, forms the heart of the home. Filled with natural light, it flows effortlessly to a superb entertainer’s kitchen featuring a breakfast bar, wine fridge, stone benchtops, generous storage, and a full suite of quality Smeg appliances. The seamless connection to the expansive covered rear deck, landscaped garden, and glass-framed in-ground swimming pool ensures year-round entertaining in absolute comfort.
Upstairs, the sophistication continues with 2.7-metre-high ceilings, a curved feature wall, and luxurious 100% wool carpets. The master suite boasts dual walk-in wardrobes and a lavish ensuite with dual vanities, stone finishes, a freestanding bath, and a separate shower. Three additional bedrooms with built-in wardrobes are complemented by a central family bathroom, while a second living area offers versatility as a study or retreat. Downstairs additional conveniences include a fifth bedroom/ media room, powder room, family-sized laundry with stone benchtops, and a secure double garage.
Features
• Architecturally designed, four-year-old family home
• Five bedrooms, two bathrooms plus powder room
• Designer kitchen with Smeg appliances, stone benchtops and wine fridge
• Expansive covered entertainer’s deck overlooking landscaped gardens
• Glass-framed in-ground swimming pool
• Three-metre ceilings downstairs; 2.7-metre ceilings upstairs
• Culburra Oak timber floors and 100% wool carpets
• Dual walk-in robes and luxurious ensuite to master bedroom
• Family-sized laundry with drying rails and ample storage
• Zoned ducted air conditioning and ceiling fans
• Secure double garage and mudroom-style entry
Ideally positioned just six kilometres from Brisbane’s CBD, this prestigious Camp Hill address places you moments from Westfield Carindale, Camp Hill Marketplace, and the vibrant Martha Street café precinct. Families will appreciate proximity to excellent local schools, including Camp Hill State Primary School, Saint Thomas', and Saint Martin’s Catholic Primary. With leafy parks, bushland reserves, and public transport all nearby, this exceptional home offers an enviable blend of luxury, lifestyle, and location.
Our instructions are extremely clear – this home will be sold at public auction onsite Saturday 15 November at 12:00pm. Auction conditions are $10,000 initial deposit with the balance of 5% payable the following business day and settlement in 30 days. To register for the auction please use the link below or email hicksteam2@eplace.com.au.
https://auctionslive.com/app/bidder-registration/AvYZB
Disclaimer
This property is being sold by auction or without a price and therefore a price guide can not be provided. The website may have filtered the property into a price bracket for website functionality purposes.
5 beds
2 bath
2 car

































